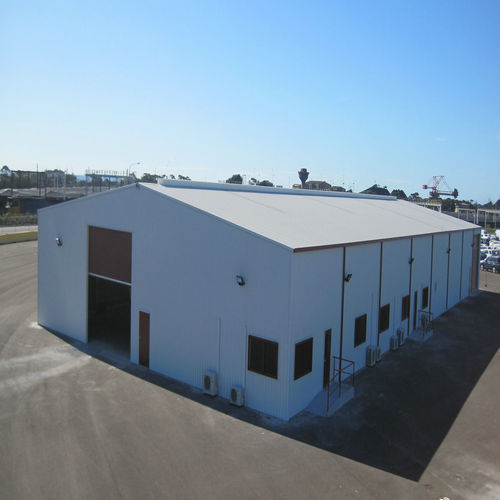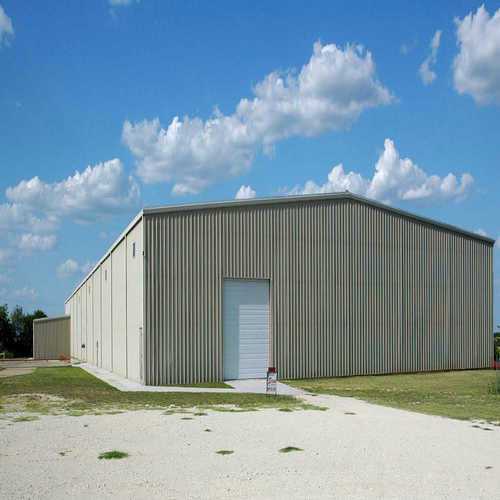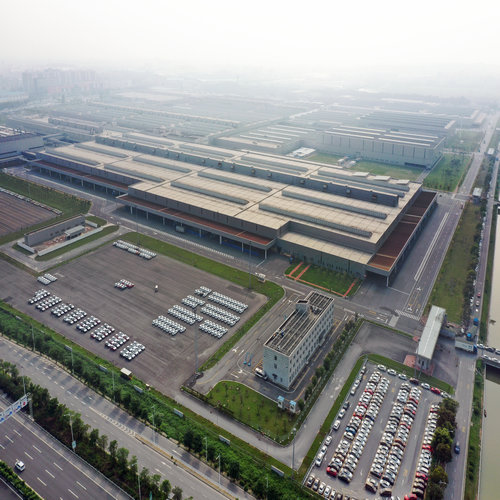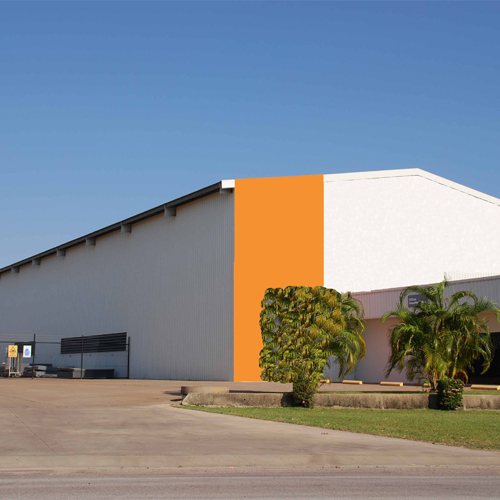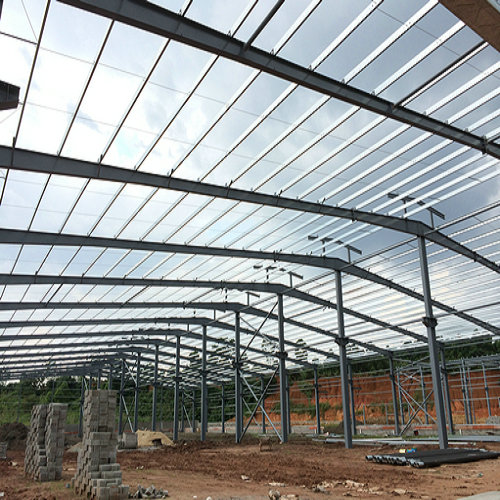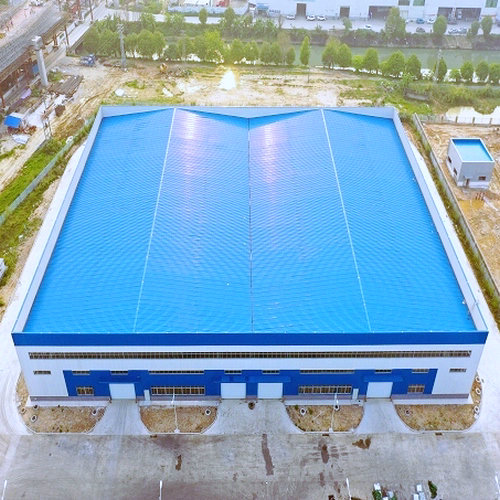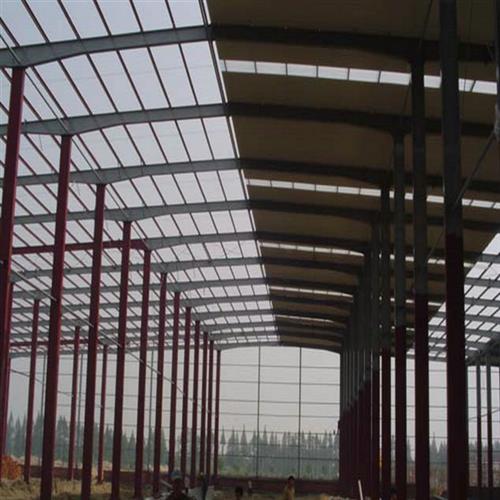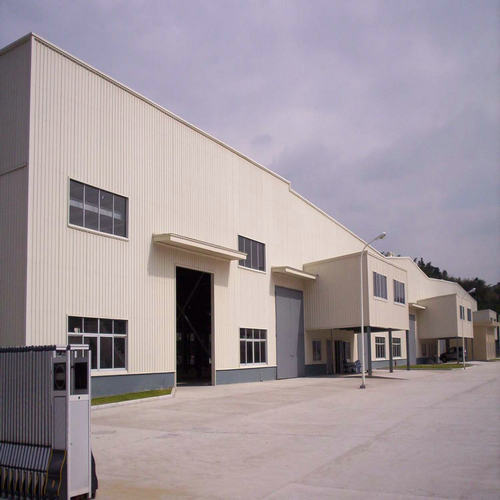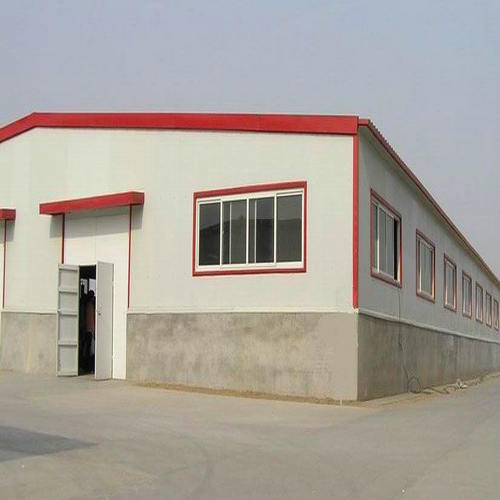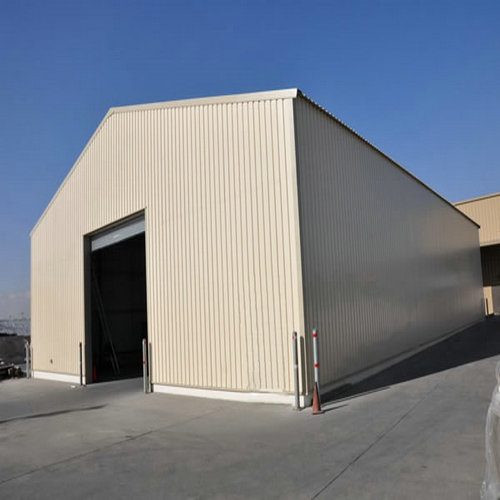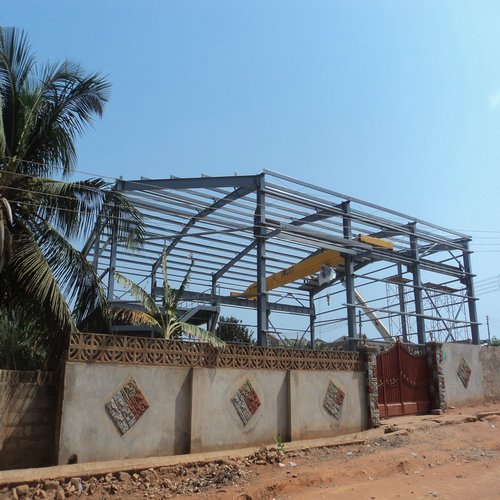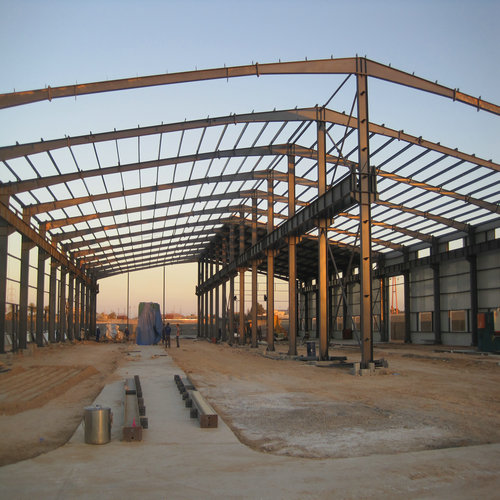What are the advantages of metal warehouse buildings? The advantages of steel structure factory warehouse are many, because steel structure has obvious advantages compared with traditional architecture, it has the industrial advantages of energy saving, environmental protection and heat preservation. Therefore, the steel frame warehouse created by steel structure is better than traditional warehouse. There are many buildings. Secondly, the use of steel structure has the advantage of high strength. The steel structure warehouse generally adopts light roof and wall structure. The metal warehouse building materials are relatively small, and the problem is small and the weight is light. In this way, the safety of the warehouse staff is greatly guaranteed, and the transportation is also very convenient. The light weight of the structure reduces the transportation and lifting costs, the basic load is also reduced, and the basic cost is reduced. Due to the high strength of the steel and the light weight of the house, the steel structure skeleton is used as the support structure, which can enlarge the building space better, facilitate the construction of the steel structure warehouse with larger opening and deeper depth, and the required section of the member is small, in the same under the building area, the use of steel structure can effectively increase the building space utilization rate, and the utilization rate increases by 5% -7%. The metal warehouse building is uniquely ductile and has a seismic resistance of 5% -7%. The unique ductility of the steel structure and the earthquake resistance also promote the steel structure to withstand the influence of the natural environment. Therefore, for many enterprises, the steel structure used in the warehouse is undoubtedly their best choice because the steel structure warehouse is sufficient. The characteristics of trust.
Nowadays, there are more and more metal warehouse buildings. At present, metal warehouse buildings are also the most advantageous warehouse structure so far. What matters should we pay attention to when designing them? As far as it is concerned, eight factors should be taken into consideration when designing them.
First of all, load-bearing capacity. When the metal warehouse buildings bear the construction load, the pressure of the rain, dust and snow, and maintenance load, the load-bearing performance of the metal roof panel is related to the section characteristics of the plate shape, the strength thickness of the material, the force transfer mode and the spacing of purlin.
Second of all, lighting. The building area of metal warehouse buildings is generally relatively large, through skylight to improve indoor lighting and save energy during the day. When the lighting plate or glass is arranged in the specific position of the metal roof, the service period of the skylight should be coordinated with the metal roof panel, and the waterproof treatment should be done at the connection between the skylight and the metal roof panel.
Third of all, dampproof. Especially in summer rainy season, make sure to prevent the condensation of water vapor in the bottom of metal roof and the layer of metal roof, and remove the water vapor from the layer of metal roof. The solution is to fill the metal roof with insulated cotton, lay waterproof film on the metal roof floor, and have ventilated joints on the metal roof.
Fourth of all, lightening protection. There is a lot of thunderstorm in summer. When designing the metal warehouse buildings, it is necessary to lead lightning to the ground to prevent lightning from breaking through the metal roof into the room.
Fifth of all, fire prevention. Fire is a big hidden danger in the process of using metal structure building. When a fire occurs in metal warehouse buildings, the metal roof material will not burn and the fire will not penetrate the metal roof panel.
Sixth of all, leakage prevention. In addition to doing a good job of leakage prevention, the metal warehouse buildings must also prevent rain from infiltrating into the metal roof panel from the outside. Rain is mainly through the lap gap or node into the metal roof. In order to achieve the function of leakage prevention, it is necessary to use hidden fixing after using sealing gasket at screw mouth, sealant or welding treatment at the lap of plate, preferably through long plate to eliminate lap connection, and tight waterproof treatment of abdominal distension in all kinds of joints.
Seventh of all, sound insulation. In order to prevent sound transmission from outdoor to indoor or from indoor to outdoor, metal warehouse buildings are filled with the metal roof with sound insulation material. It should be noted that sound insulation materials have different blocking effects on different frequencies of sound.
The last but no the least, heat prevention. Do a good job of heat prevention, on the other hand, is also to do a good job of winter insulation. Prevent the heat transfer on both sides of the metal roof of the metal warehouse buildings, so that the indoor temperature is stable. The heat preservation function is realized by filling the thermal insulation material under the metal roof panel. Thermal insulation performance is determined by the following factors: raw material, the density and thickness of the insulated cotton, the connection mode between the metal roof panel and the lower layer structure, the repeated ability of metal roof layer to thermal radiation.

