Steel Structure Solutions From Top Chinese Manufacturer Shengbang
Brief introduction
Steel structure is a structure chiefly made up of metal materials and is among the chief kinds of building structures. The construction is principally composed of metal beams, steel columns, steel trusses and other elements made from wrought iron and metal plates. The parts or components are often linked via welding, bolts or rivets. Due to its lightweight and easy structure, it's commonly utilized in agricultural, industrial, industrial, residential and fields.
Application of Steel Structure
1. Steel Structure Solutions for Industrial Buildings
Steel structure workshop is mainly composed of steel structure, including steel column, steel beam, steel structure foundation, steel roof truss and main load-bearing components of steel roof.
(1) After the steel structure workshop is installed, the structure shall not be changed, bolts and other parts shall not be removed, and partition walls shall not be added or reduced. If replacement parts are required, they must be negotiated with the manufacturer, who will decide whether they can be replaced. After the steel structure has been used for about 3 years, it needs to be repaired with paint to make the building beautiful and safe. The steel structure workshop is partially connected by the steel structure, so the electrical equipment such as wires shall be isolated with trunking and conduit to prevent electric shock.
(2) The cleaning and maintenance of the steel structure workshop must be carried out on a regular basis. Under normal circumstances, it needs one year's inspection and maintenance. When cleaning the exterior wall of the steel structure workshop, be careful not to move. Do not use abrasive cleaning products such as steel wire ball and plate brush. When using clear water, they should be cleaned up in time to avoid unnecessary troubles in the backlog. If the metal plate surface of the steel structure workshop is damaged, it shall be repaired in time to avoid the corrosion of the metal plate surface by sunlight and rain. If necessary, all these highly elastic nano materials can be used to protect metal roof panels, and play an effective thermal insulation and waterproof function to save energy for indoor air conditioning. Affordability and firmness. Cost feasibility of workshop in steel structure enterprises can be determined by the direct funds in the planning and assembly stage. Steel frames are easier to conceptualize and build than different materials, and configuration costs are lower along these routes.
Benefit of steel structure workshop
Seismic immunity: the roofs of low-rise villas are for the most part sloped roofs. Hence, the roof construction is essentially a vertical roof truss system made from cold-formed steel associates. Following the plates and gypsum boards have been sealed, the mild steel members produce an extremely strong" plate noodle construction system". This construction system has more powerful moderate resistance and flat loading resistance capability, which is acceptable for moderate intensity of 8 Level over.
Wind resistance: light weight, high strength, good overall rigidity and robust deformation capacity of steel construction building. The self-weight of the building is only one fifth of the brick concrete structure, which can withstand the intrusion of 70 meters per second. Health: dry operation construction to reduce the environmental pollution brought on by waste. The steel structure materials of the house may be 100% recycled, and most of additional supporting materials can also be recycled, fulfilling the present environmental awareness; all materials are green building materials, meeting the demands of ecological environment, which is conducive to health.
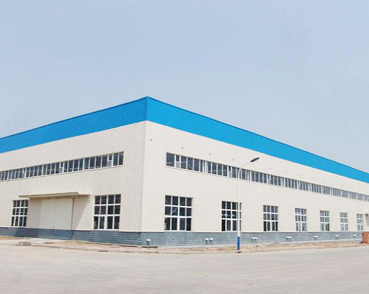
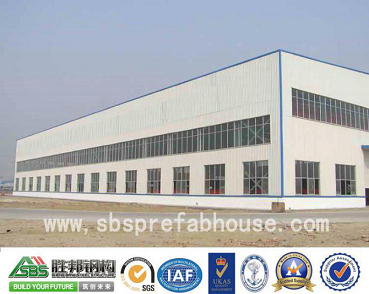
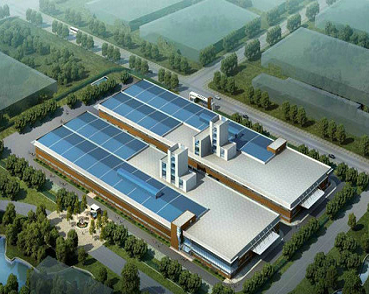
2. Steel Structure Solutions for Agriculture
A Steel structure for agriculture in Steel structure is an efficient solution for an agriculture facility. Every agriculture procedure demands a special set of building attributes, and our steel structures are designed based on work. SBS steel construction Company have agricultural steel structure available (steel structure for agricultural steel structures).In agricultural storage building steel structure, agricultural steel structure design and agricultural steel storage arrangements are an efficient method to improve agricultural production. In the growth of contemporary facility agriculture, a fantastic steel structure solutions for agricultural buildings/farmhouse/farm house/shed shelter poultry house is crucial for the creation of high quality agricultural goods. Agricultural steel construction steel and steel structure for metal farm buildings have been used in center agriculture play an essential functions. Because the stress resistance, wind resistance, load capability, and service life of steel structures deeply affect the productivity of facility agriculture. There are several reasons why steel structure steel and farms structure ranches built by steel structure engineering are appropriate as agricultural buildings. Through constant improvement methods by farmers and ranchers over the years, they have started to select steel structures which are sturdy, easy to maintain, low in agricultural steel structure price. Let's discuss why steel farms and ranches are suitable as agricultural structures, and why should we custom steel structure solution?
(1). High safety:
Steel structure engineering may better withstand natural disasters and deal with powerful winds, heavy rain, insects, decay and flame. Make certain farms and ranches are working nicely. Agricultural equipment can also be significantly procured. It will not bring about livestock damage because of the failure of this tragedy and cause enormous losses.
(2). Flexible environment:
The metal structure project is simple to be ventilated, which could better maintain the indoor environment secure. Air conditioning, heating, and ventilation techniques assist animals remain comfortable, keep air flowing, and the warmth is fantastic for them and individuals.
(3). Insect and sting avoidance:
Steel-structured farms and ranches have clear advantages in preventing animal and insects bites. Because the construction structure utilizes steel as the material, there's not any danger that the wood is susceptible to pests and animal bites into the construction.
(4). Expansion of storage:
The steel structure project is very easy to enlarge and extend, which may make more technical rooms for storing, bathing and repainting agricultural products added to existing buildings. The setup will design a storage space for feed, goods, clothing and equipment especially near agricultural goods, so there is no need to carry it to some other structure in the open during a rain or storm.
(5). Low complete cost:
The building phase of steel structure project is short, and the steel structure to agricultural storage buildings is good, which considerably lowers the labor price. Furthermore, the amount of following maintenance is reduced, and the maintenance cost is also reduced. Long-term safe operation is not easy to be damaged, and the upkeep cost is reduced, and it is a fantastic savings for the operator.
Based on the above mentioned reasons, we could know why metal farms and ranches are appropriate as agricultural buildings.
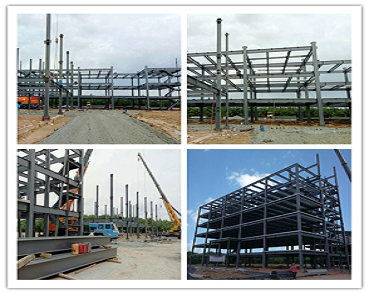
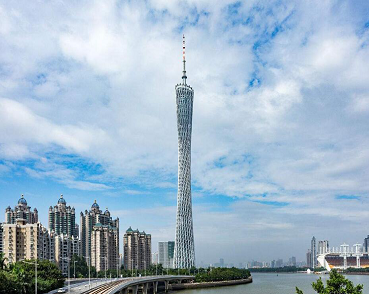
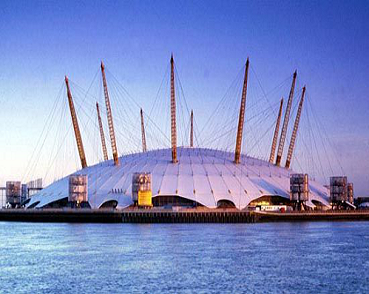
3. Steel Structure Solutions for Commercial Buildings
Commercial building steel structure is a new kind of structure system which opens the business boundaries involving real estate, construction, and metallurgy, and integrates into a brand new industrial system. This is the common building steel structure layout and custom steel structure for industrial building system. Compared with traditional concrete buildings, steel structure buildings use steel plate or department steel instead of reinforced concrete, which includes higher strength and greater rotational resistance. Currently, the use of industrial building steel structure in high tech and super high-tech buildings is getting more and older, and it's gradually become the mainstream building technology, which is the development management of future structures.
Nowadays, the requirement for commercial buildings has improved significantly, especially in huge towns such as office buildings, steel structure design company centers, showrooms, hypermarkets. Will use steel structure design for industrial metal structures or industrial metal structures in steel construction, such as office construction in steel structure (office building in steel construction layout ) For these steel construction commercial metal structures, two major elements that investors should pay attention to are Service functions and flexibility of the building. This usually means that the structure has to be flexible enough to be readily changed and utilized for a variety of uses, including underground structures. (steel construction for metal garage buildings)If you're interested in finding a solution to your new office building, steel structure is a fantastic choice. To start with, those fundamental components of an office building such as columns, beams, purlins can be all prefabricated in a factory then constructed in the predetermined location, which may significantly reduce the setup time. Secondly, more flexible space indoors means more practical zones, but in a sensible price. What is more, in case strategy changes in the future, the office building could be reform readily and may be recycled. Usually, steel structure buildings need shorter construction time and are barely influenced by the climate compared to concrete structures. Meanwhile, with less cost, steel structure buildings' anti-seismic functionality are great, and are simple to transform in usage. These advantages make steel structure buildings, steel prefab houses are increasingly more popular nowadays, like the canton tower (China, Guangzhou) and the Millennium Dome (UK, London).
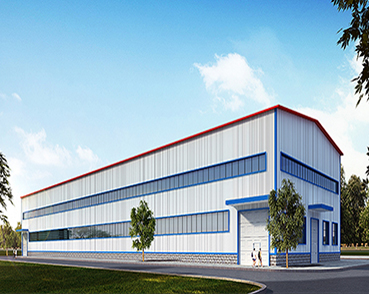
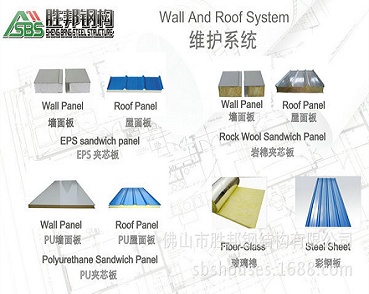
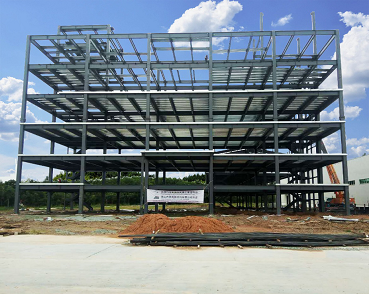
4. Steel structure solutions for residential building
Steel structure solutions for residential usage enables many residential metal structure designs to be no longer limited to single-story steel construction plants, but to split beyond preceding limitations. Steel structure solutions including resistant, steel structure solutions for residential construction, residential steel structure solutions, steels structure solutions for steel and villas structure house solutions, through custom home steel structure many residential steel construction design get the very ideal layout and lowest residential steel structure cost.
Residential and mixed-use buildings metal structure enables many dwellings to start using multi-story steel ordered residential buildings. Multi-story steel-structured residential buildings include a small footprint, fast construction period, and cost savings, custom steels structure villa, and steels construction villa price. The variables are all factors in the selection of many households.
In 2001, China's steel output reached 150 million tons, ranking first in the Earth, and the necessary material base for the development of building structures. Due to traditional theories and other reasons, the ratio of architectural steel structure villa residential or design metal construction design in our nation is still quite small. Basically, there's still a sterile from the residential area. Steel constructions are not basically used in the countless millions of square meters of residential buildings constructed each year, and just a few of small steel construction villas. The residential sector remains dominated by tangible or brick-concrete structures. Steels structure villa design and residential steel construction design have not yet spread.
Accordingly, in 1999, light steel structure residential buildings were officially included in the national key technological innovation jobs. It can be noted that the market prospects for steel structure house design and custom residential steel structure, residential steel structure design, steels structure home layout and building steel structure are extremely broad. Although steel structure buildings have not entered a large-scale industrialization period in China, in the previous decades, China's construction market has created a collection of explorations in various structures. Residential steel structure design is rapidly raising the industrialization of China's housing industry, advancing the technological invention and industrial structure adjustment of China's construction steel. From the 1980s, China started to introduce international light steel dwellings for research and development. Building solutions for residential use, progress has been made thus far.
Brief introduction of steel structure solution(panels)
Compare to other construction material, steel structure has its own advantages:
Steel has high strength and light structure. Compared with masonry and concrete, steel has higher density but higher strength, so its ratio of density to strength is smaller. When bearing the same load, steel structure is lighter than other structures. The material is uniform and has good plasticity and toughness, which can be simplified as an ideal elastic-plastic body in design, and the calculation results are relatively reliable. Good processing performance and welding performance facilitate large-scale production in factories and then transportation to the site for splicing and hoisting, thus shortening the construction period while ensuring the quality. After the main frame of a steel structure building is assembled, it is usually necessary to add wall panels and roof panels according to actual requirements. The following are several common types:
1. EPS sandwich panel
EPS sandwich plate sandwich layer polystyrene foam is compounded by high pressure. Sandwich panels have bright and clean surfaces, bright colors and excellent gloss retention. Main application scope: thermal insulation/dry goods carriage, large-span structural roof, wall surface, thermal insulation (or fire prevention) workshop, purification workshop, high and medium-grade combined house and container house, which can be customized according to customers.
2. Rock wool sandwich panel
Rock wool sandwich panel and its production process realize that rock wool and steel plate are combined into a whole through automatic equipment in the factory, thus changing the previous mode of on-site combination of rock wool panels and achieving the goals of high quality, high efficiency, reliability and safety on the premise of meeting the requirements of thermal insulation, sound insulation, fire prevention and the like of buildings. This product has been widely used in Europe and has become mature and perfect.
3. Polyurethane panel
Polyurethane (PU) sandwich panel has beautiful appearance and good overall effect. It integrates load-bearing, heat preservation, fire prevention and waterproof, and does not need secondary decoration. It is fast and convenient to install, short in construction period, good in comprehensive benefits, and has good cost-performance advantage. It is an efficient and energy-saving building enclosure material with wide application and great potential.
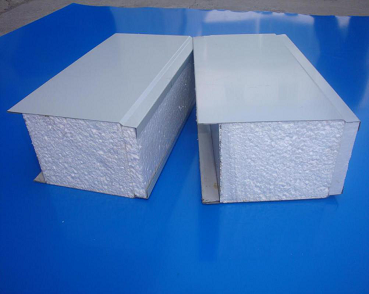
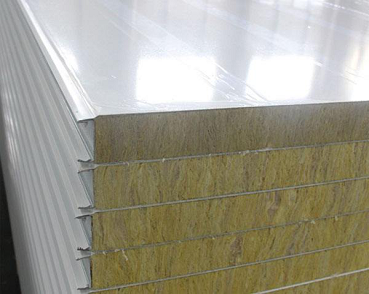
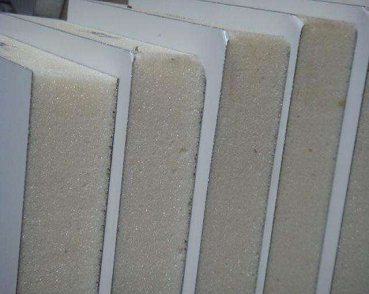
Steel Structure Projects Presentation
Case 1 .Dormitory & office in Thailand
In 2018, Sheng bang steel structure company project a Job in Thailand: Steel structure Dormitory & workplace in Thailand is the multistorey steel frame, the entire steel frame only use the steel beam. The flooring is use the flooring decking steel concrete and sheet to perform. It'll be bigger use space than conventional concrete building. The installation period is shorter than concrete building. Steel construction Dormitory & office in Thailand only need 2 months’ time to setup. During the installation there have no dust, and don't have any superabundance trash. This is the ecological building, the steel structure Dormitory is 3 floor high and the steel construction office would be the 7 flooring top, the whole area is 6697 square meter. Even though the rust resistance of steel is inferior, at the general environment without rust moderate, the steel structure made of regular steel has been removed blasted then coated with paint that is qualified, and the rust isn't severe. Because the office is largely in the environment without corrosive, the upkeep cost of steel structure itself is reduced.
Nowadays many new multi-storey office buildings can choose all steel construction. Among all types of steel that used in building, Q235B, Q345B are just two of the most common choices: Q235B is normal carbon steel, which includes certain elongation, durability, very good durability and castability. It is not difficult to weld and shake. It is commonly utilized in the production of mechanical parts. It's mainly utilized for welding structural components with high quality conditions in construction and bridge engineering. The federal standard GB / T 700-2006 carbon structural steel includes a clear definition. Q235B is just one of the most frequent steel products with low price, whilst Q345B is relatively costly, but its functionality is much better. It may satisfy the needs of the majority of general products. The lower limit of yield power of Q235 is 235mpa, the lower limit of yield power of Q345 is 345mpa (Q means “Qu" in Chinese characters, along with the next values represent the lower limit of yield strength), Q235 is ordinary carbon steel and also Q345 is low alloy steel.
Case 2. Workshop in Omen
Shengbang Steel Structure company once had a project in Omen, a workshop, after the main frame was installed, EPS sandwich panels were used as walls as you see:
Material introduction
EPS sandwich plate sandwich layer polystyrene foam is compounded by high pressure. Sandwich panels have bright and clean surfaces, bright colors and excellent gloss retention. Main application scope: thermal insulation/dry goods carriage, large-span structural roof, wall surface, thermal insulation (or fire prevention) workshop, purification workshop, high and medium-grade combined house and container house, which can be customized according to customers.
It’s convenient, sound insulation, reasonable cost, beautiful, use of white to make the plant look clean and tidy. Of course, the color and size can be customized according to the actual needs. Generally speaking, the specification of sandwich panel is:
Outer layer thickness 0.2mm ~ 1.0mm
Core material thickness: 50mm ~ 250mm
Width: 1050mm, 1150mm, 960mm.950mm
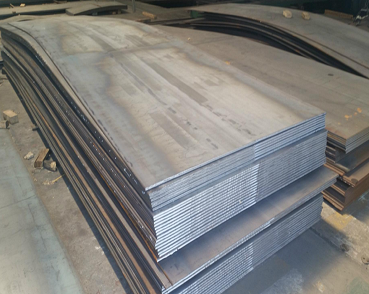
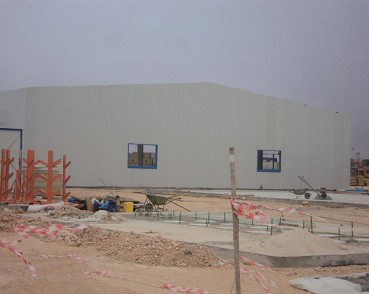
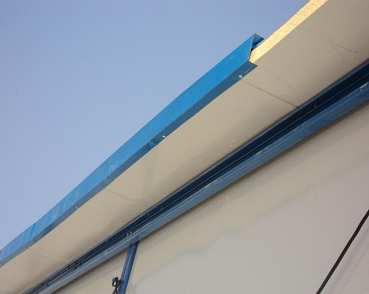
Case 3. Workshop in Thailand
Structural steel is not only suitable for the structure of large agricultural enterprises and parking lots. Steel structure can also have manageability, affordability and firmness. There are two advantages as followed:
Cost feasibility
He cost feasibility of workshop in steel structure enterprises can be determined by the direct funds in the planning and assembly stage. Steel frames are easier to conceptualize and build than different materials, and configuration costs are lower along these routes.
Quality
Even in the most difficult cases, steel products can provide reliable quality, accuracy, guaranteed quality and strength. Compared with concrete, raised steel structures are not psychologists or creepers.
Steel structures such as workshops can clean lines in commercial and modern buildings and reduce internal barriers, which require vehicles and large equipment. Steel frame structure is tough to a large extent, will not age or rot like other building materials, and will last longer before renovation. The structure that can be adjusted
Thailand workshop case, four workshops of steel structure workshop in Thailand with a total area of 20000 square meters. Panorama of workshop installation in Thailand
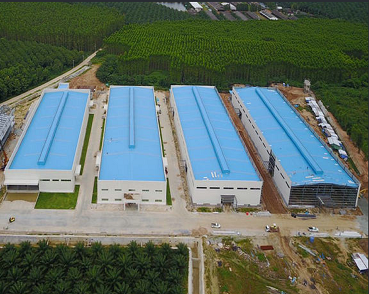
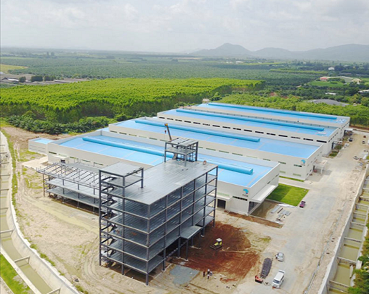
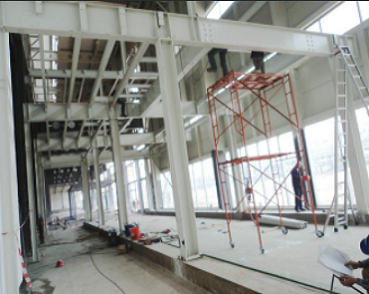
Case 4. FAW Volkswagen workshop
FAW Volkswagen workshop covers an area of 25000 square meters, and the main steel construction is constructed from H-shaped steel with equal cross section.
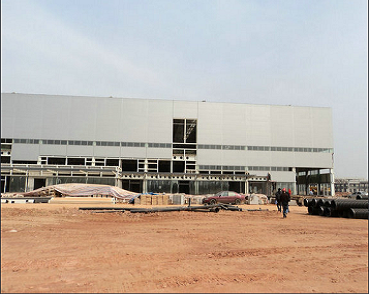
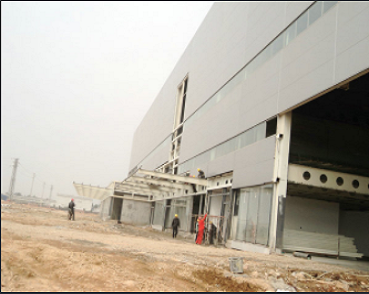
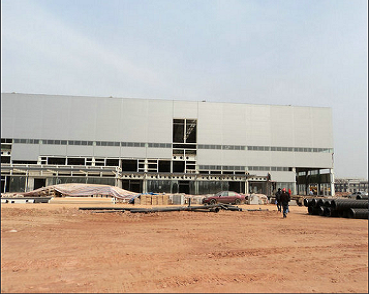
Material introduction
H-section steel is also an economic and effective profile using optimized cross-sectional region supply and more moderate ratio of strength to weight.
It's named due to the cross section of its letter "H". Since its distinct parts are orthogonal settings, H-beam has the advantages of great bending capability, simple structure, price saving and mild structure weight, that has been broadly utilized.
H-section steel has been split into: Broad flange H-beam (HW), Middle flange H-beam (HM), Narrow flange H-beam (HN), lean wall H-beam (HT), H-shaped steel pile (HU).
Company profile & Service
Foshan Shengbang Steel Structure Co., Ltd. is a metal structure building development firm incorporating marketing, design, R & D, manufacturing and construction. And throughout the global ISO9001:2008 quality control system certificate and SGS mill system certification. Shengbang steel structure specializes in steel construction mill construction, warehouse, logistics center, gymnasium, aircraft hangar, steel structure grocery store, high-rise building steel construction, container house and other steel structure buildings. Currently, Shengbang Steel Structure has large scale steel structure manufacturing gear and automatic spraying production line, which can meet the needs of different customers. The products sell well in more than 30 countries and regions, such as the Middle East, Africa, Southeast Asia, Europe and America, South America, etc. In the toughest instances, steel products can offer reliable quality, accuracy, guaranteed quality and strength. Compared with concrete, elevated steel structures aren't psychologists or creepers. Steel structures such as workshops can wash lines in commercial and modern buildings and reduce internal obstacles, which require vehicles and large equipment. Steel frame construction is tough to a huge extent, won't rust or age like other construction materials, and will last more prior to renovation. The structure that may be adjusted efficiently avoids harmful and costly destruction and improvement of the planet. Foshan Shengbang Steel Structure Co., Ltd. is your ideal steel frame workshop provider in China, if you're confused the way you are going to utilize your prefab building there's nothing to be worried about. It is possible to use it anything that you enjoy. If you require consultation services about the uses of prefab building you can take help from the professionals of Foshan Shengbang Steel Structure Co., Ltd. They're always available in the service.






