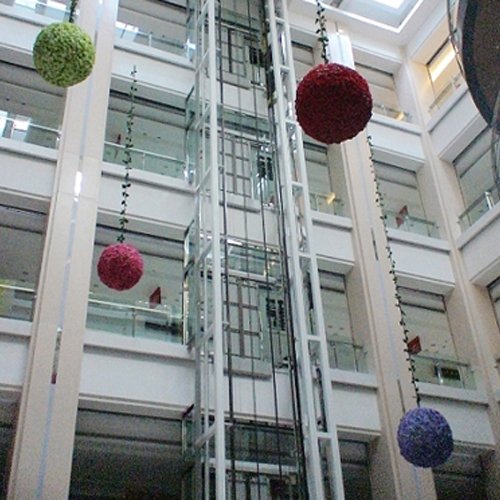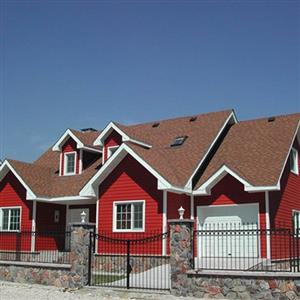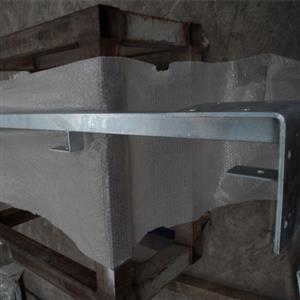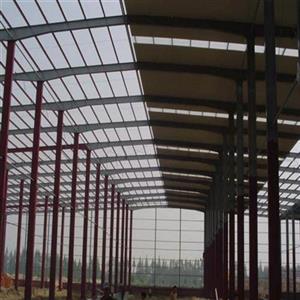These steel or aluminum lift shafts are available in a wide range of clours and finishes. There are also multiple cladding options so the lift structure can be built to suit any environment, whatever the style and surroundings.
As you would expect, our lift structures comply with all Building Regulations and hold all appropriate accreditations.
These metal lift structures can be quickly and easily installed and are suitable for indoor or exterior use.
This aluminum lift shaft structure has a load rating up to 480 kg and is suitable both for interior and exterior environments. The shaft structure is constructed of extruded aluminum custom-cut vertical uprights with extruded aluminum adjustable horizontal cross beams.
The structure is equipped to allow the insertion of various glazing options, aluminum panels, stainless steel sheet panels or honeycomb sandwich panels. A reversible glazing bead allows the glazing or panels to be installed either flush with the interior wall or exterior wall.
Available with natural anodised finish, NEW silver polished finish or polyester paint in any of the RAL clour range.
Code Loads(*) Vertical Upright Structural Cross Beams Architectural Cross Beams Adjustable Cross Beams
Slim 320Kg 40 x 80 40 x 114 40 x 114 Yes
Std 320Kg 70 x 70 40 x 114 40 x 114 Yes
Big 480Kg 100 x 100 40 x 114 40 x 114 Yes
(*) Loads are only as an example because these values are subject to exposure, seismic activity, lift type and availability of fixing to building
Features at a glance: Quick and easy assembly
Available in a range of profile sizes
Curved profile section vertical upright
Interior cladding without double wall
Glass, steel and aluminum claddings
Special reversible glazing bead
Adjustable horizontal beams on all sides
Beading gaskets for claddings
Full range of accessories
Additional interior coverings for cross beams and uprights available
Anodised finish
Complete range of RAL clours
NEW Silver polished finish
SBS design structural steel frames for our new lifts, the benefits in terms of financial savings can be substantial, this being the fact there is no requirement for a masonry lift shaft, even in an existing buildings.
“Our structures can be used indoors, outdoors to satisfy all environments.”
Self-bearing metal structure for lifts made from bent sheet metal standards, The structure is assembled and fixes using high strength bolts, thus avoiding the need for hot work permits so clearly negates the management associates when welding during normal installations.
The entire metal structure is painted with rust-proofing paint. Buffering on all side sides using sandwiched glass approved for use in lifts.
Our new lift design team will manufacture the lifts to fit perfectly with the structure.They are products of high standards (made in China), aiming mainly to the customers' satisfaction. Every steel elevator shaft is manufactured individually, according to the specifications of each space. Due to the adapting design of elevating systems, the difference between the rails and the elevating system is not easily distinguished.
The steel shafts look sensational, and are designed to impress our most discerning customers.
Steel shafts are also very quick to install as they are modular. They are designed to be carried in through a normal door opening. We do not require roof removal or crane, and they sustain their own loads. Naturally, it is one less thing for the builder to do.
Steel shafts carry their own load and transfer it to the floor meaning the cost of a load bearing shaft is saved.
Lift Shop also offers an engineered designed bones only shaft for record installation times and reduced building costs.
We are a supplier of shafts, both interior and exterior. The lift shaft is a dominant feature of the communal interior spaces of a house. Emphasis is placed on the technical excellence of implementation and also on modern design. The shaft construction is variable so that it can be installed in any type of house.
If the lift shaft is located on the external wall of the house, the basic requirement is protection of the lift against adverse weather effects. Also, the lift shaft becomes a striking architectonic feature of the whole house; therefore special emphasis is placed on timeless design and precise execution of all details.
Interior shafts
recontruction of an existing lift shaft
The panels painted in a colour of your own choice
Location in the space of the staircase mirror between staircase arms, opposite the staircase, next to the staircase
Exterior shafts
The steel structure jacketed with clear or milk shatterproof glass
Protection of the lift against adverse weather effects
Perfect solution in compliance with applicable standards
Safety
Modern design












