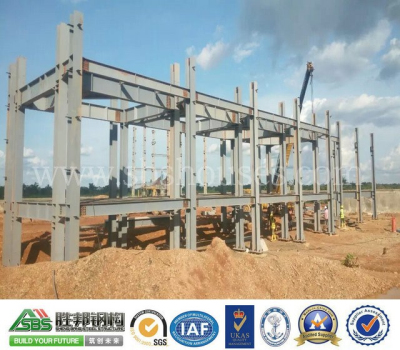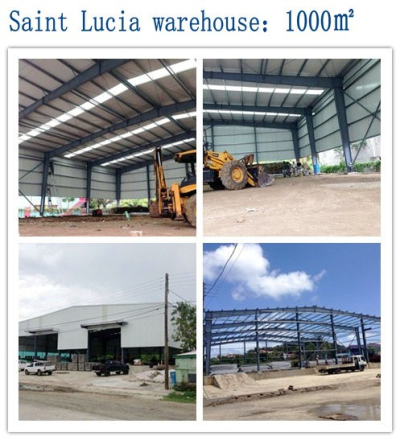
News
Foshan Shengbang Steel Structure Co., Ltd. (for short "SBS") is a fast developing enterprise integrating marketing, design, development, manufacturing and construction. SBS has been approved and certified by international ISO9001: 2008 quality management system, and SGS factory system.








